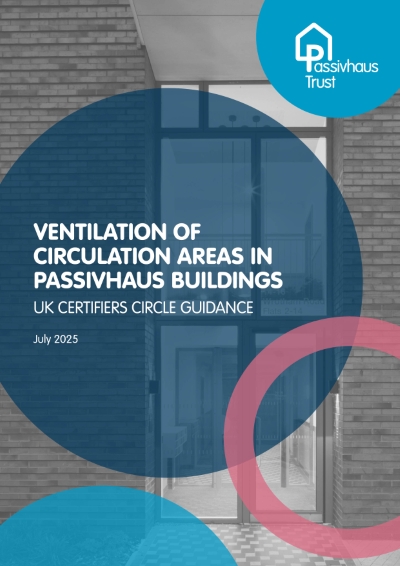Ventilation of Circulation Areas in Passivhaus Buildings
This technical guidance from the UK Certifiers Circle provides essential advice on the ventilation of circulation areas – such as corridors and stairwells – in Passivhaus buildings. The document explains the relevant Passivhaus criteria, and presents a range of compliant ventilation strategies – from whole-building cascade systems and dedicated MVHR units to mechanical extract and natural ventilation – highlighting their pros, cons, and implications for energy modelling in PHPP.
Designers are guided on how to document, commission, and model these systems effectively, ensuring that ventilation solutions are robust, certifiable, and aligned with the Passivhaus standard’s goals of energy efficiency, comfort, and health. This guidance is a vital resource for architects, engineers, and certifiers working on multi-unit or complex Passivhaus projects.





