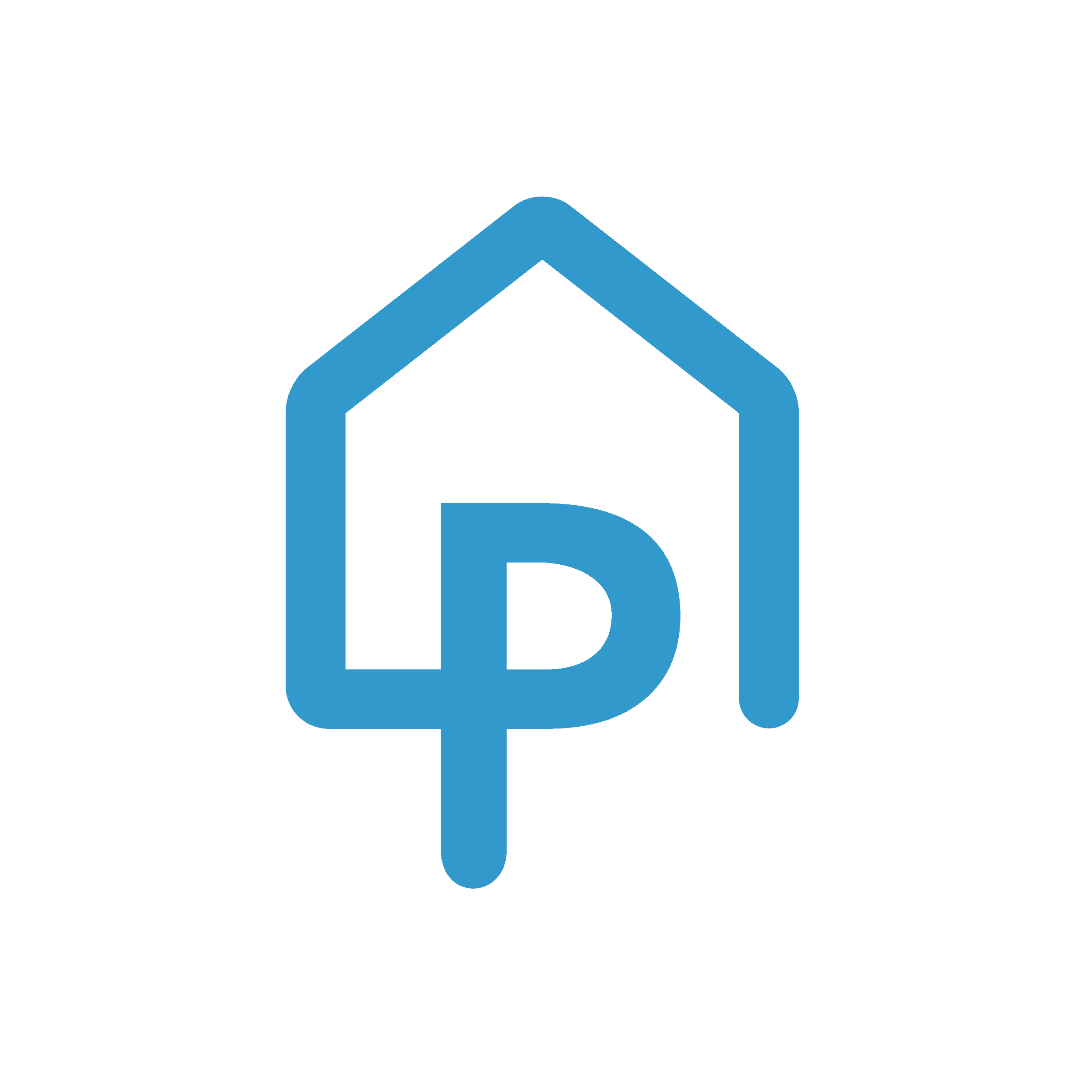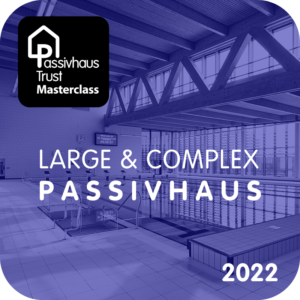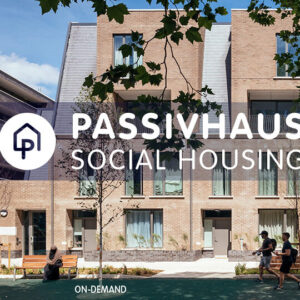2024 Large & Complex Passivhaus


2024 Large and Complex Passivhaus Masterclass Series
Larger UK Passivhaus projects are emerging with increasing scales that bring new challenges. Continuing the success of our 2022 series, our online Passivhaus Large & Complex Masterclass series covers topics in demand! How do you airtest a high-rise block? What MVHR systems work best for 100+ home developments or bespoke non-domestic settings?
We have planned new in-depth case studies, as well as topic-focused sessions. Learn from expert practitioners working in the field. Enrich your practical and technical knowledge for your large-scale Passivhaus projects.

Advanced level
PHI credit points
Hours long
Paid course
Course Content
Learning Outcomes
VENTILATION
- Understand the relative significance of ventilation in a non-domestic compared to domestic buildings
- Take into account the impact of running patterns, including hours of use, on ventilation
- Optimise ventilation system design by choosing appropriate controls, grouping and fan power
- Anticipate and address risk points for heat loss via ductwork
- Identify key characteristics to consider when selecting ventilation units and components
- List watchpoints to check for at commissioning stage of the ventilation system
- Avoid common mistakes when modelling ventilation in PHPP
- Identify the heating season for each project using PHPP
AIRTIGHTNESS & TESTING FOR MULTI-RESIDENTIAL BLOCKS
- Recognise options for final air pressure testing in Passivhaus multi-residential buildings.
- Assess implications of individual dwelling airtightness for surface area treatment in large Passivhaus blocks.
- Identify building compartments in multi-residency blocks.
- Understand the options for testing building compartments in Passivhaus buildings.
- Assess the suitability of co-pressurisation testing in multi-residency buildings.
- Plan interim testing for multi-residential concrete frame Passivhaus buildings effectively.
HEAT PUMPS
- Understand the Efficiency of Heat Pumps: Explain how heat pumps provide the most efficient means of decarbonising heating through electrification.
- Recognise the Impact of Heating System Temperature: Analyse the critical dependence of heat pump performance on heating system temperature and how this fundamentally differs from fossil fuel heating systems.
- Design for Low Flow Temperature: Identify the need for designing heating systems with low flow temperatures to optimize heat pump efficiency, including the new approaches required for emitter design and the separation of domestic hot water production.
- Implement a Combined Approach for Heat Pump Installation: Assess the requirements for replacing fossil boilers with heat pumps, including evaluating building fabric improvements and reassessing emitter capacity at low flow temperatures to determine necessary upgrades.
CASE STUDY: CARE HOMES
- Explain how Passivhaus helps improve comfort for both staff and residents
- Plan a design approach using PHPP to optimise both thermal performance and layout
- Apply design optimisation to achieve both high performance and buildability
- Select Passivhaus strategies to suit the particular needs of vulnerable residents
- Plan a strategy to safeguard summer comfort for vulnerable residents in a warming climate
- Understand how to apply your learning on a project via real world detail examples
- Recognise tidy and well-implemented details on site
THERMAL BRIDGING
- Make decisions about thermal bridge modelling to effectively minimise both risk and expenditure
- Understand the outputs from a thermal bridge model
- Anticipate potential locations for thermal bridging in concrete frame construction
- Evaluate the relative importance of thermal bridges in a project
- Understand why thermal bridges are a factor in large buildings
- Plan a timeline for thermal bridge calculations aligned with RIBA Stages
- Locate further resources to help in making thermal bridge calculations
- Understand how to apply your learning on a project via real world detail examples
Large buildings & ventilation
Air tightness & air testing of large multi-residential blocks
Heat pumps for large and complex buildings
CASE STUDY: Care homes
Thermal bridging – strategies and insights for large concrete frame buildings
Pricing
| Full series (5 lectures) | Individual lecture | |
|---|---|---|
| Member price | £112+VAT | £28+VAT |
| Non-member price | £160+VAT | £40+VAT |
PHT member? Login to see your discount on courses.
If you’re a member but not getting the discounted prices, email














